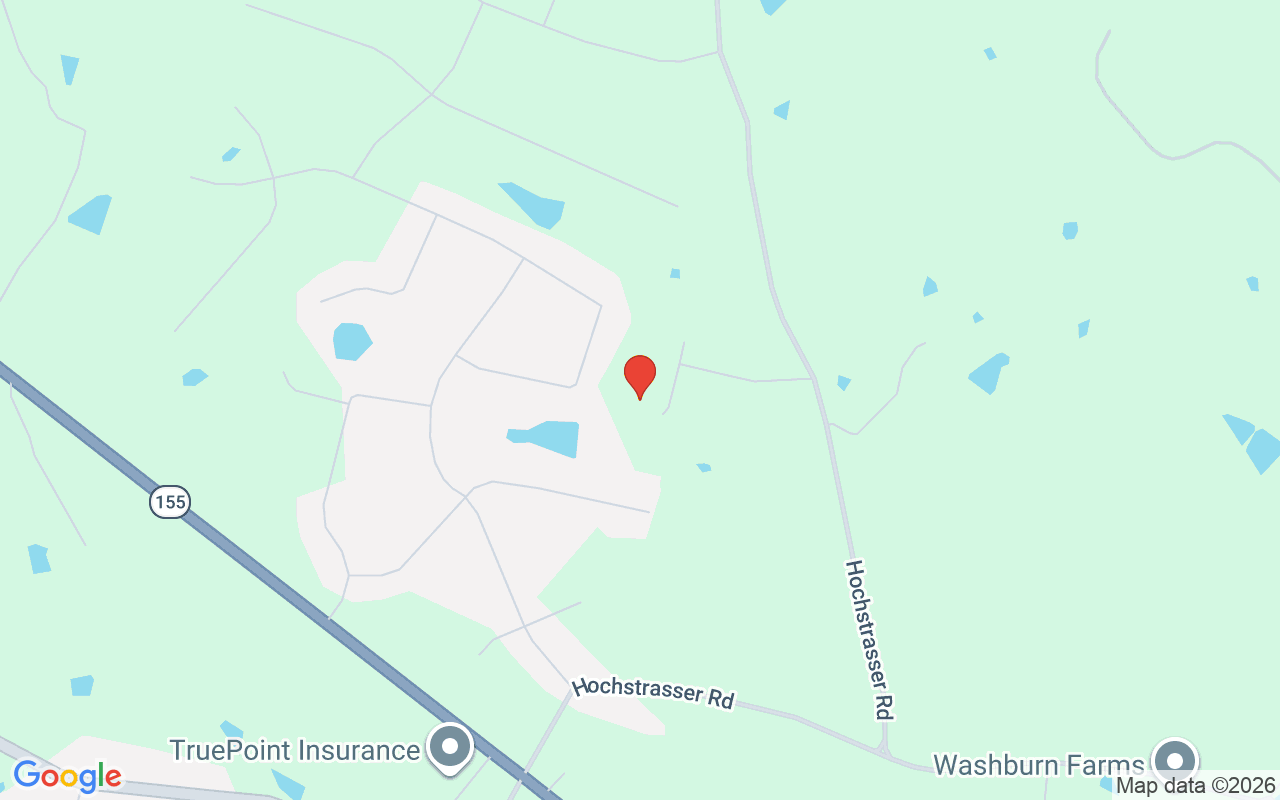Lot 39 Eagle Vista Estates, Fisherville, KY 40023
$849,300 - For Sale



















































Property Details
Price: $849,300
Sq Ft: 2,568
($331 per sqft)
Bedrooms: 4
Bathrooms: 2
Partial Baths: 1
City:Fisherville
County:Spencer
Type:Single Family
Subdivision:None
Acres:1.18
Year Built:2025
Listing Number:1692105
Status Code:A-Active
Taxes:$0.00
Garage: 3.00
Furnishings: N
Calculate Your Payment
View:
N
Save Property
Buyers have opportunity to select their custom finishes throughout. Photos are projects from past projects. This walk-out ranch features an open floor plan with high-end details throughout. The kitchen features custom cabinets with a walk-in pantry. Primary suite features: walk-in shower, free standing tub, and huge walk-in closet. The laundry room connects to the primary closet and includes a mud sink with custom cabinets. Finishes include engineered hardwood floors, vaulted ceilings, custom trim package, crown molding, stained beams, and built-in shelving throughout. 3 car garage on main level and 4th bay in the basement. Covered rear deck with custom wood ceiling overlooks flat, private yard. Unfinished basement has rough-in plumbing and plenty of storage
Building Description: Ranch
MLS Area: 19-Spencer County
Total Square Footage: 2,568
Total Rooms: 10
Water: Public
Construction: Cement Siding, Brick
Date Listed: 2025-07-11 01:25:47
Parking: Attached, Entry Side
Garage Spaces: 3
Heating: Electric, Heat Pump
Cooling: Central Air
Sewer: Septic Tank
Lot Desc.: Cleared, Level
Listing Courtesy Of: United Real Estate Louisville
danielmudd4@gmail.com
Buyers have opportunity to select their custom finishes throughout. Photos are projects from past projects. This walk-out ranch features an open floor plan with high-end details throughout. The kitchen features custom cabinets with a walk-in pantry. Primary suite features: walk-in shower, free standing tub, and huge walk-in closet. The laundry room connects to the primary closet and includes a mud sink with custom cabinets. Finishes include engineered hardwood floors, vaulted ceilings, custom trim package, crown molding, stained beams, and built-in shelving throughout. 3 car garage on main level and 4th bay in the basement. Covered rear deck with custom wood ceiling overlooks flat, private yard. Unfinished basement has rough-in plumbing and plenty of storage
Share Property
Additional Information:
Building Description: Ranch
MLS Area: 19-Spencer County
Total Square Footage: 2,568
Total Rooms: 10
Water: Public
Construction: Cement Siding, Brick
Date Listed: 2025-07-11 01:25:47
Parking: Attached, Entry Side
Garage Spaces: 3
Heating: Electric, Heat Pump
Cooling: Central Air
Sewer: Septic Tank
Lot Desc.: Cleared, Level
Map of Lot 39 Eagle Vista Estates, Fisherville, KY 40023
Listing Courtesy Of: United Real Estate Louisville
danielmudd4@gmail.com
WORK WITH US
Get assistance in determining current property value, crafting a competitive offer, writing and negotiating a contract, and much more. Get in touch today!
Location
2303 Hurstbourne Village Dr. Ste 300
Louisville, KY 40299
Contact
Rick: 502-419-9001 Bonnie: 502-419-9000

Our Web site Accessibility
We are committed to providing an accessible web site. If you have difficulty accessing content, have difficulty viewing a file on the web site, or notice any accessibility problems, please contact us to specify the nature of the accessibility issue and any assistive technology you use. We will strive to provide the content you need in the format you require.
We welcome your suggestions and comments about improving ongoing efforts to increase the accessibility of this web site.
