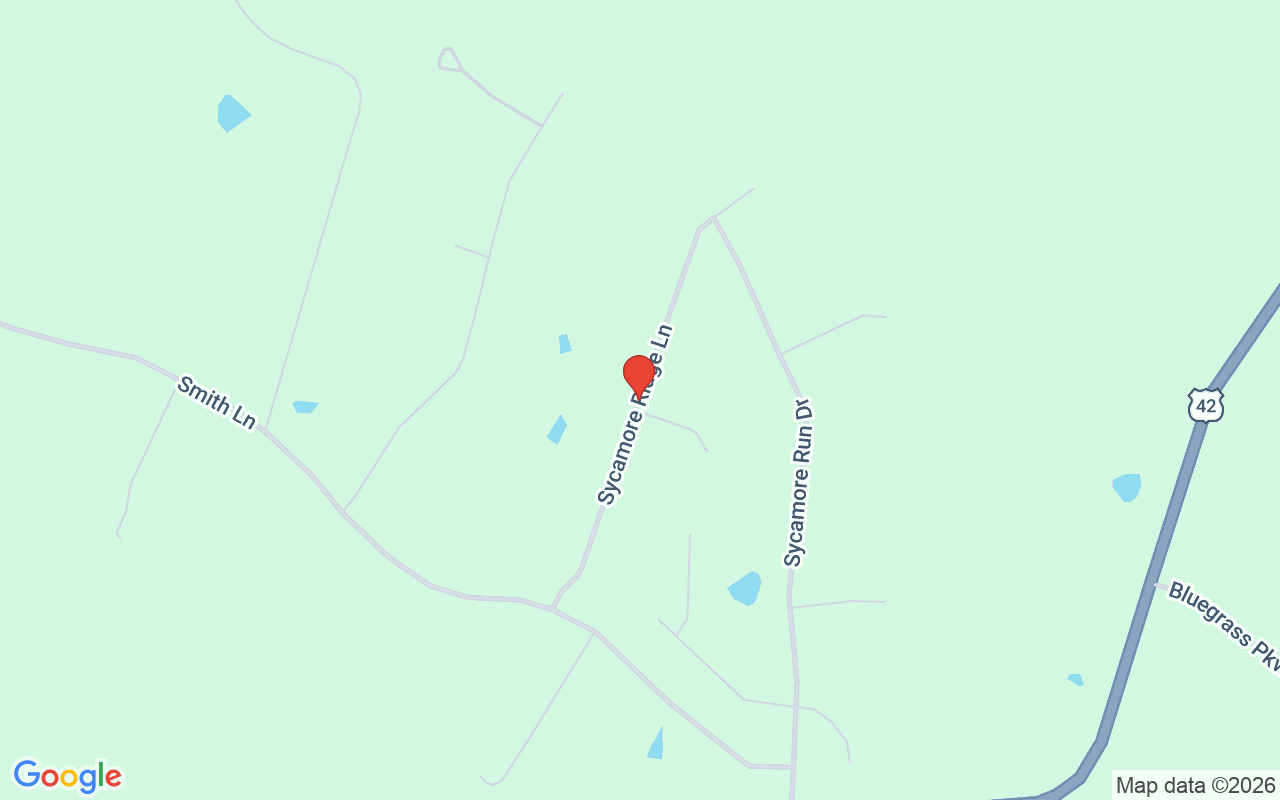Lot 128 Sycamore Ridge Ln, La Grange, KY 40031
$800,000 - For Sale





Property Details
Price: $800,000
Sq Ft: 2,350
($340 per sqft)
Bedrooms: 3
Bathrooms: 2
Partial Baths: 1
City:La Grange
County:Oldham
Type:Single Family
Subdivision:Sycamore Run
Acres:1.34
Year Built:2025
Listing Number:1697015
Status Code:A-Active
Taxes:$0.00
Garage: 2.00
Furnishings: N
Calculate Your Payment
View:
N
Financial Information:
Association Fee: $140.00
Condo Fee: $140.00
Save Property
Proposed Build on 1.34 Acres! This stunning new construction will feature 3 bedrooms, 2.5 bathrooms, and a versatile flex room, offering 2,350 sqft above grade plus an additional 2,350 sqft unfinished basement for future expansion. The split floor plan is designed with convenience and style in mind. A large living room opens seamlessly to the chef-inspired kitchen, complete with a walk-in pantry and plenty of space for entertaining. The primary suite is a true retreat, boasting a spacious walk-in wardrobe, double vanity, soaking tub, and separate shower. Two additional bedrooms share a full bath, while the flex room provides endless options for a home office, playroom, or guest space. Enjoy a two-car garage, a thoughtful layout, and a 1.34-acre lot that offers room to breathe and
Building Description: Traditional
MLS Area: 20-Oldham County N171
Total Square Footage: 2,350
Total Rooms: 11
Water: Public
Construction: Wood Frame, Brick Veneer
Date Listed: 2025-09-03 15:25:28
Parking: Attached
Garage Spaces: 2
Heating: Electric
Cooling: Central Air
Sewer: Public Sewer
Listing Courtesy Of: Real Estate Go To
gary@realestategoto.com
Proposed Build on 1.34 Acres! This stunning new construction will feature 3 bedrooms, 2.5 bathrooms, and a versatile flex room, offering 2,350 sqft above grade plus an additional 2,350 sqft unfinished basement for future expansion. The split floor plan is designed with convenience and style in mind. A large living room opens seamlessly to the chef-inspired kitchen, complete with a walk-in pantry and plenty of space for entertaining. The primary suite is a true retreat, boasting a spacious walk-in wardrobe, double vanity, soaking tub, and separate shower. Two additional bedrooms share a full bath, while the flex room provides endless options for a home office, playroom, or guest space. Enjoy a two-car garage, a thoughtful layout, and a 1.34-acre lot that offers room to breathe and
Share Property
Additional Information:
Building Description: Traditional
MLS Area: 20-Oldham County N171
Total Square Footage: 2,350
Total Rooms: 11
Water: Public
Construction: Wood Frame, Brick Veneer
Date Listed: 2025-09-03 15:25:28
Parking: Attached
Garage Spaces: 2
Heating: Electric
Cooling: Central Air
Sewer: Public Sewer
Map of Lot 128 Sycamore Ridge Ln, La Grange, KY 40031
Listing Courtesy Of: Real Estate Go To
gary@realestategoto.com
WORK WITH US
Get assistance in determining current property value, crafting a competitive offer, writing and negotiating a contract, and much more. Get in touch today!
Location
2303 Hurstbourne Village Dr. Ste 300
Louisville, KY 40299
Contact
Rick: 502-419-9001 Bonnie: 502-419-9000

Our Web site Accessibility
We are committed to providing an accessible web site. If you have difficulty accessing content, have difficulty viewing a file on the web site, or notice any accessibility problems, please contact us to specify the nature of the accessibility issue and any assistive technology you use. We will strive to provide the content you need in the format you require.
We welcome your suggestions and comments about improving ongoing efforts to increase the accessibility of this web site.
