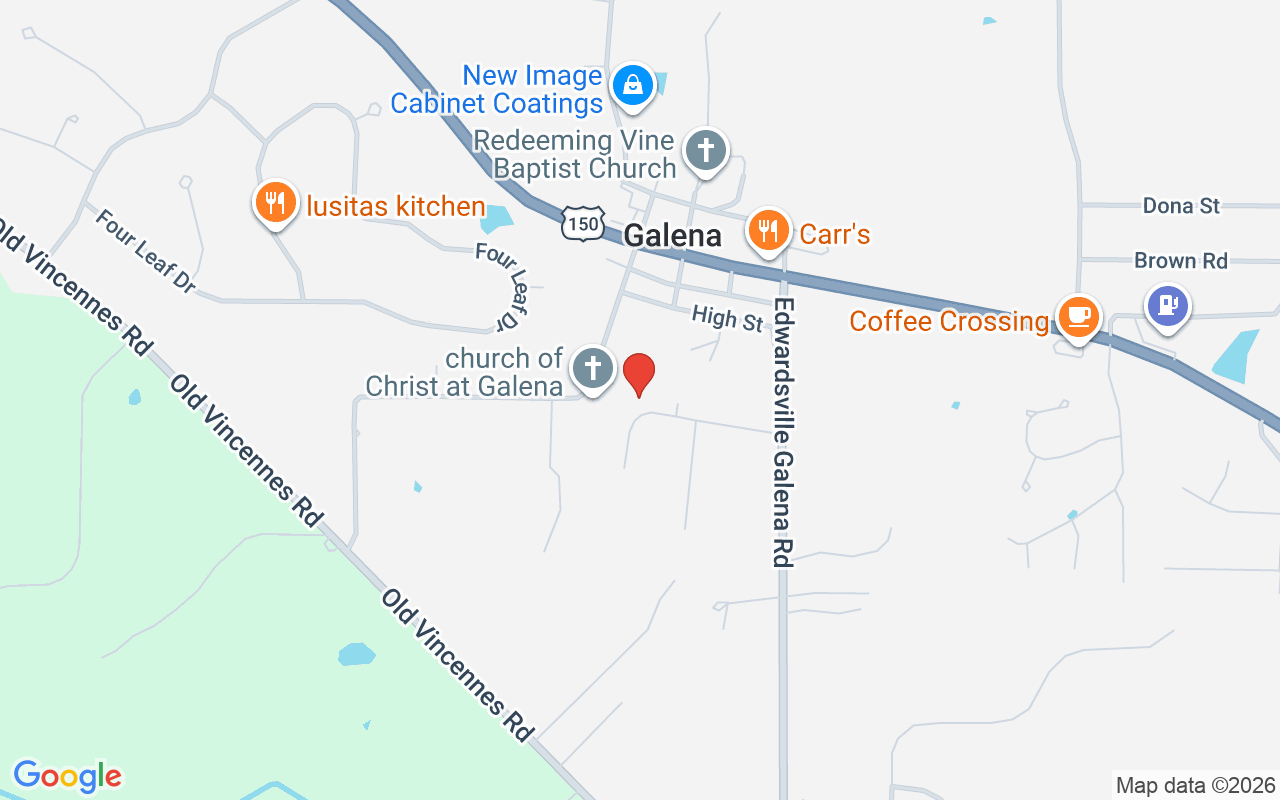7012 Summerfield Way, Floyds Knobs, IN 47119
$1 - Pending





















































Property Details
Price: $1
Sq Ft: 3,201
($0 per sqft)
Bedrooms: 4
Bathrooms: 3
City:Floyds Knobs
County:Floyd
Type:Auction
Subdivision:None
Acres:0.63
Year Built:1997
Listing Number:1701443
Status Code:Pending
Taxes:$0.00
Garage: 2.00
Furnishings: N
Calculate Your Payment
Exterior Features:
None
View:
N
Financial Information:
Association Fee: $50.00
Condo Fee: $50.00
Save Property
BIDDING ENDS NOV 20 @ 5 PM!!! Discover this beautifully maintained single-story brick home, built in 1998, offering 4BR/3BA, and a spacious finished walkout basement—providing over 3,000 square feet of living space. The open floor plan features a modern eat-in kitchen with a breakfast bar, a master suite with a walk-in closet, and a convenient main-level laundry area. The finished walkout basement includes a generous family room, small kitchenette, a versatile bonus room that can serve as a fourth bedroom (septic is permitted for 3BR), and a private bathroom—ideal for guests or extended family. Enjoy the convenience of an attached two-car garage and a paved driveway. This home is perfectly situated on 0.628-acre lot at the end of a quiet cul-de-sac.
Building Description: Other
MLS Area: 13-Indiana
Total Square Footage: 1,614
Total Rooms: 10
Water: Public
Construction: Brick
Date Listed: 2025-10-22 14:22:24
Parking: Attached, Entry Side
Garage Spaces: 2
Heating: Electric, Heat Pump
Cooling: Heat Pump
Sewer: Septic Tank
Lot Desc.: Cul- De- Sac, Dead End
Listing Courtesy Of: Beckort Auctions Llc
brian@beckortauctions.com
BIDDING ENDS NOV 20 @ 5 PM!!! Discover this beautifully maintained single-story brick home, built in 1998, offering 4BR/3BA, and a spacious finished walkout basement—providing over 3,000 square feet of living space. The open floor plan features a modern eat-in kitchen with a breakfast bar, a master suite with a walk-in closet, and a convenient main-level laundry area. The finished walkout basement includes a generous family room, small kitchenette, a versatile bonus room that can serve as a fourth bedroom (septic is permitted for 3BR), and a private bathroom—ideal for guests or extended family. Enjoy the convenience of an attached two-car garage and a paved driveway. This home is perfectly situated on 0.628-acre lot at the end of a quiet cul-de-sac.
Share Property
Additional Information:
Building Description: Other
MLS Area: 13-Indiana
Total Square Footage: 1,614
Total Rooms: 10
Water: Public
Construction: Brick
Date Listed: 2025-10-22 14:22:24
Parking: Attached, Entry Side
Garage Spaces: 2
Heating: Electric, Heat Pump
Cooling: Heat Pump
Sewer: Septic Tank
Lot Desc.: Cul- De- Sac, Dead End
Map of 7012 Summerfield Way, Floyds Knobs, IN 47119
Listing Courtesy Of: Beckort Auctions Llc
brian@beckortauctions.com
WORK WITH US
Get assistance in determining current property value, crafting a competitive offer, writing and negotiating a contract, and much more. Get in touch today!
Location
2303 Hurstbourne Village Dr. Ste 300
Louisville, KY 40299
Contact
Rick: 502-419-9001 Bonnie: 502-419-9000

Our Web site Accessibility
We are committed to providing an accessible web site. If you have difficulty accessing content, have difficulty viewing a file on the web site, or notice any accessibility problems, please contact us to specify the nature of the accessibility issue and any assistive technology you use. We will strive to provide the content you need in the format you require.
We welcome your suggestions and comments about improving ongoing efforts to increase the accessibility of this web site.
