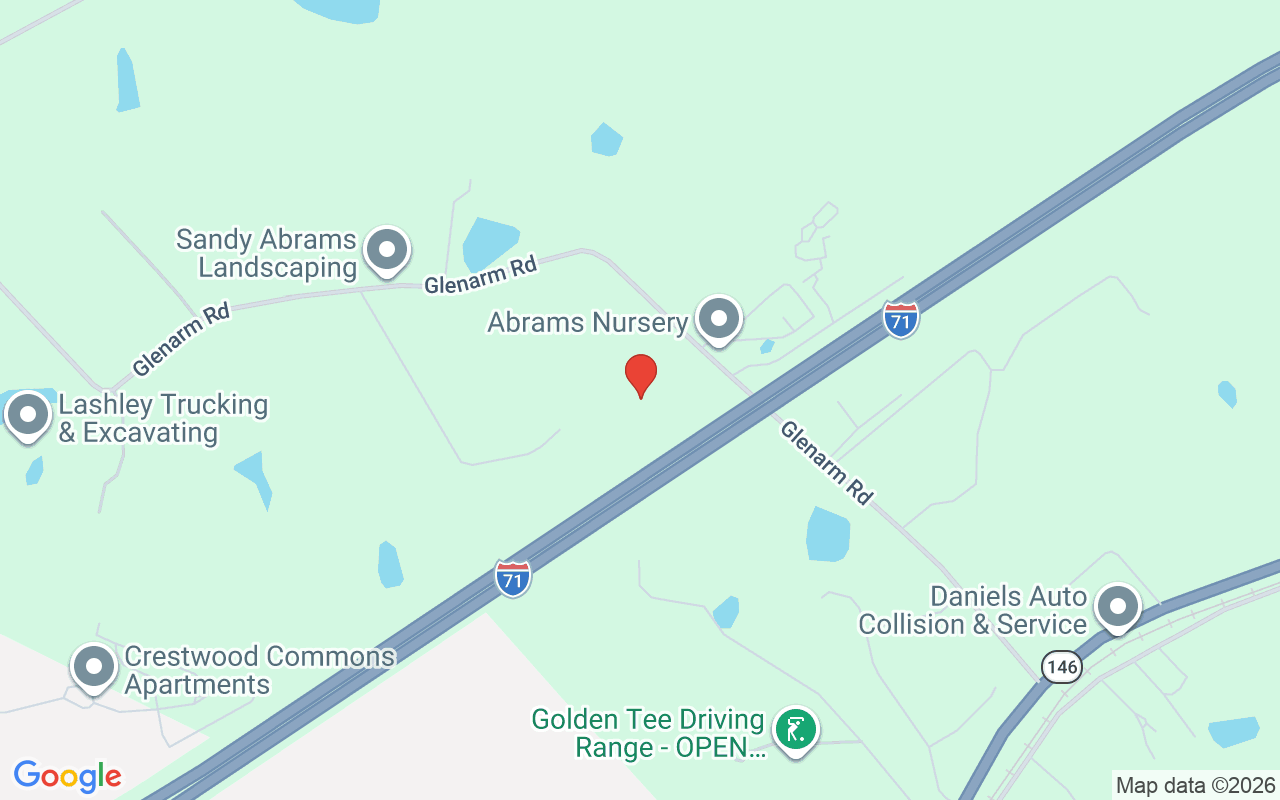4612 Glenarm Rd, Crestwood, KY 40014
$565,000 - For Sale





































































Property Details
Price: $565,000
Sq Ft: 4,882
($116 per sqft)
Bedrooms: 4
Bathrooms: 3
City:Crestwood
County:Oldham
Type:Single Family
Subdivision:None
Acres:1.74
Year Built:1982
Listing Number:1695598
Status Code:A-Active
Taxes:$0.00
Garage: 3.00
Furnishings: N
Calculate Your Payment
View:
N
Save Property
This spacious ranch-style home offers almost 3200 sq ft on the main level plus 1,688 sq ft of finished living space in the lower level. Nestled on a flat 1.77-acre lot, this property provides the perfect blend of comfort, versatility, and room to grow. Step inside to a welcoming foyer that opens to a large great room with access to the rear deck—ideal for indoor/outdoor living. The open floor plan on the main level features an eat-in kitchen, dining area, and a primary suite complete with walk-in closet and private bath. Two additional bedrooms and a full bath are located nearby. For added flexibility, the home includes an in-law suite with its own family room and bedroom. A full-sized laundry room rounds out the main level. The finished lower level expands your living options with a
Building Description: Ranch
MLS Area: 20-Oldham County N171
Total Square Footage: 3,194
Total Rooms: 16
Water: Public
Construction: Vinyl Siding
Date Listed: 2025-08-16 16:22:49
Parking: Attached, Entry Side
Garage Spaces: 3
Heating: Mini Split/ Ductless, Forced Air, Propane
Cooling: Ductless, Central Air
Sewer: Septic Tank
Lot Desc.: Level
Listing Courtesy Of: Re/Max Properties East
cindy@hacknpack.com
This spacious ranch-style home offers almost 3200 sq ft on the main level plus 1,688 sq ft of finished living space in the lower level. Nestled on a flat 1.77-acre lot, this property provides the perfect blend of comfort, versatility, and room to grow. Step inside to a welcoming foyer that opens to a large great room with access to the rear deck—ideal for indoor/outdoor living. The open floor plan on the main level features an eat-in kitchen, dining area, and a primary suite complete with walk-in closet and private bath. Two additional bedrooms and a full bath are located nearby. For added flexibility, the home includes an in-law suite with its own family room and bedroom. A full-sized laundry room rounds out the main level. The finished lower level expands your living options with a
Share Property
Additional Information:
Building Description: Ranch
MLS Area: 20-Oldham County N171
Total Square Footage: 3,194
Total Rooms: 16
Water: Public
Construction: Vinyl Siding
Date Listed: 2025-08-16 16:22:49
Parking: Attached, Entry Side
Garage Spaces: 3
Heating: Mini Split/ Ductless, Forced Air, Propane
Cooling: Ductless, Central Air
Sewer: Septic Tank
Lot Desc.: Level
Map of 4612 Glenarm Rd, Crestwood, KY 40014
Listing Courtesy Of: Re/Max Properties East
cindy@hacknpack.com
WORK WITH US
Get assistance in determining current property value, crafting a competitive offer, writing and negotiating a contract, and much more. Get in touch today!
Location
2303 Hurstbourne Village Dr. Ste 300
Louisville, KY 40299
Contact
Rick: 502-419-9001 Bonnie: 502-419-9000

Our Web site Accessibility
We are committed to providing an accessible web site. If you have difficulty accessing content, have difficulty viewing a file on the web site, or notice any accessibility problems, please contact us to specify the nature of the accessibility issue and any assistive technology you use. We will strive to provide the content you need in the format you require.
We welcome your suggestions and comments about improving ongoing efforts to increase the accessibility of this web site.
