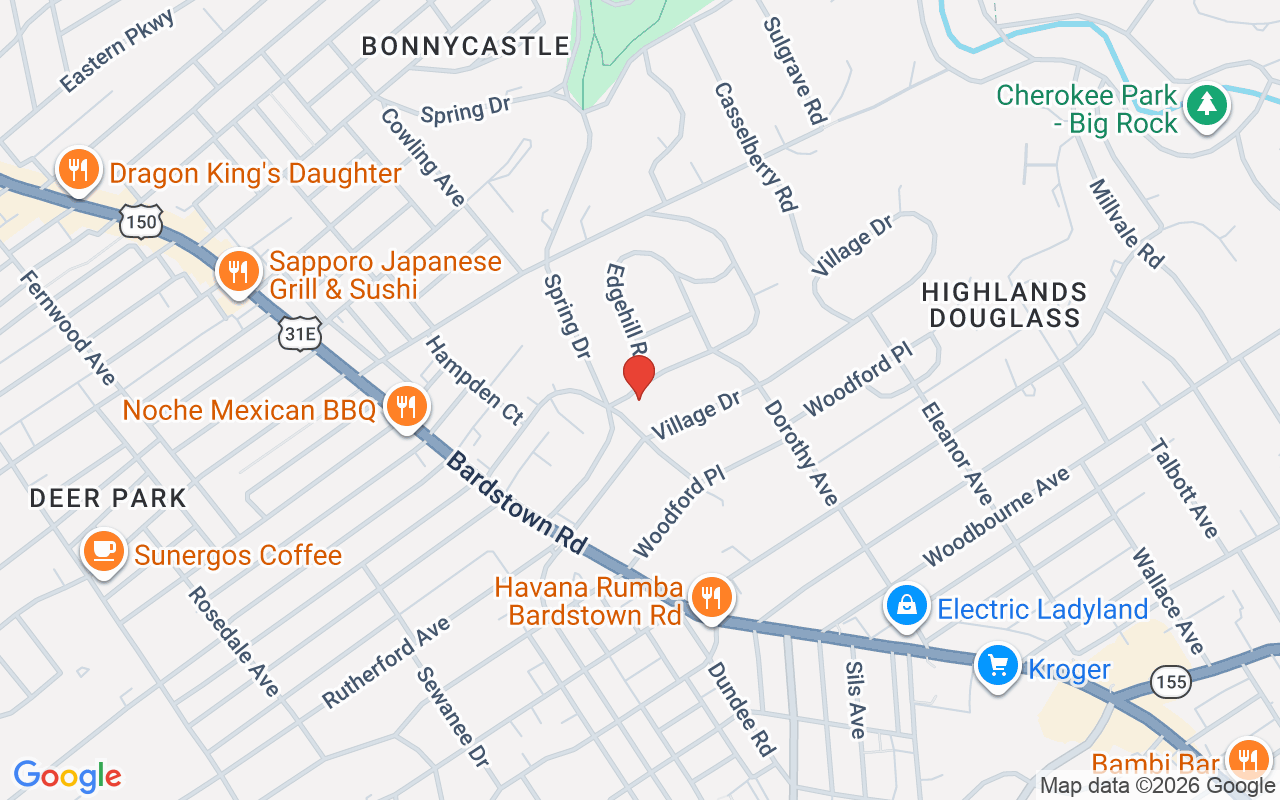2104 Lauderdale Rd, Louisville, KY 40205
$669,900 - For Sale


























































Property Details
Price: $669,900
Sq Ft: 3,315
($202 per sqft)
Bedrooms: 4
Bathrooms: 3
Partial Baths: 1
City:Louisville
County:Jefferson
Type:Single Family
Subdivision:Zachary Taylor
Acres:0.19
Year Built:1928
Listing Number:1702209
Status Code:Active Under Contract
Taxes:$0.00
Garage: 1.00
Furnishings: N
Calculate Your Payment
View:
N
Save Property
Timeless craftsmanship meets stylish modern living in this beautiful, updated Highlands home. A charming entry opens to sunlit living space adorned with gleaming hardwood, elegant molding and built-ins. Versatile floor plan offers formal and flexible rooms ideal for dining, office or leisure. Gourmet kitchen boasts high-end cabinetry, granite and new appliances. A convenient ½ bath completes the main level. Upstairs, discover 3 spacious bedrooms, a full bath plus a flex room ideal for dressing, office or retreat. The primary suite spanning the top floor features new floors and a spa-inspired bath. The finished lower level offers refined recreation space, bonus room and bath. Outside, enjoy a new deck and patio-perfect for entertaining in a coveted setting.
Building Description: Traditional
MLS Area: 02-Butchertwn/Hghlnds/Germantwn
Total Square Footage: 2,640
Total Rooms: 16
Water: Public
Construction: Brick Veneer, Stucco
Date Listed: 2025-10-30 19:27:15
Parking: Attached
Garage Spaces: 1
Heating: Electric, Natural Gas
Cooling: Central Air
Sewer: Public Sewer
Lot Desc.: Level
Listing Courtesy Of: Kentucky Select Properties
beth.northup71@gmail.com
Timeless craftsmanship meets stylish modern living in this beautiful, updated Highlands home. A charming entry opens to sunlit living space adorned with gleaming hardwood, elegant molding and built-ins. Versatile floor plan offers formal and flexible rooms ideal for dining, office or leisure. Gourmet kitchen boasts high-end cabinetry, granite and new appliances. A convenient ½ bath completes the main level. Upstairs, discover 3 spacious bedrooms, a full bath plus a flex room ideal for dressing, office or retreat. The primary suite spanning the top floor features new floors and a spa-inspired bath. The finished lower level offers refined recreation space, bonus room and bath. Outside, enjoy a new deck and patio-perfect for entertaining in a coveted setting.
Share Property
Additional Information:
Building Description: Traditional
MLS Area: 02-Butchertwn/Hghlnds/Germantwn
Total Square Footage: 2,640
Total Rooms: 16
Water: Public
Construction: Brick Veneer, Stucco
Date Listed: 2025-10-30 19:27:15
Parking: Attached
Garage Spaces: 1
Heating: Electric, Natural Gas
Cooling: Central Air
Sewer: Public Sewer
Lot Desc.: Level
Map of 2104 Lauderdale Rd, Louisville, KY 40205
Listing Courtesy Of: Kentucky Select Properties
beth.northup71@gmail.com
WORK WITH US
Get assistance in determining current property value, crafting a competitive offer, writing and negotiating a contract, and much more. Get in touch today!
Location
2303 Hurstbourne Village Dr. Ste 300
Louisville, KY 40299
Contact
Rick: 502-419-9001 Bonnie: 502-419-9000

Our Web site Accessibility
We are committed to providing an accessible web site. If you have difficulty accessing content, have difficulty viewing a file on the web site, or notice any accessibility problems, please contact us to specify the nature of the accessibility issue and any assistive technology you use. We will strive to provide the content you need in the format you require.
We welcome your suggestions and comments about improving ongoing efforts to increase the accessibility of this web site.
