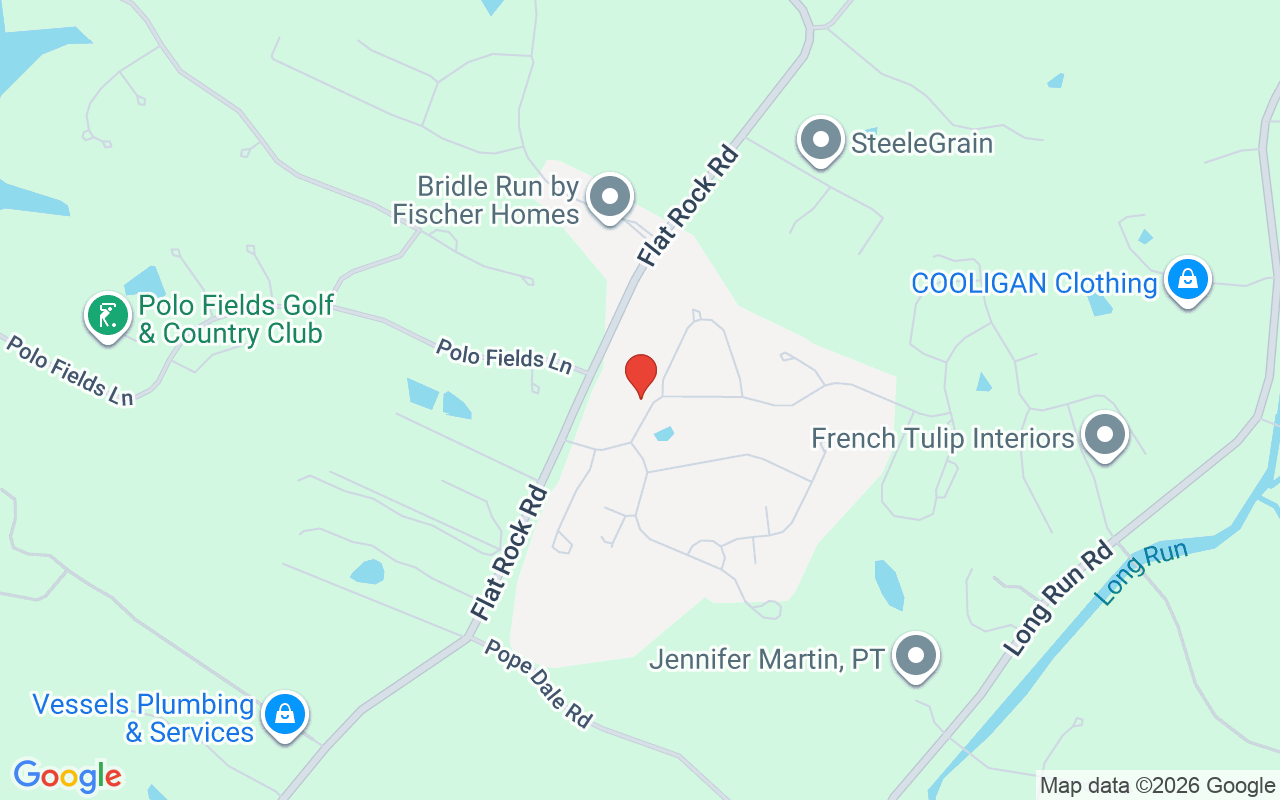17411 Polo Run Ln, Louisville, KY 40245
$565,000 - For Sale





































































Property Details
Price: $565,000
Sq Ft: 3,986
($142 per sqft)
Bedrooms: 4
Bathrooms: 4
Partial Baths: 1
City:Louisville
County:Jefferson
Type:Single Family
Subdivision:Polo Fields
Acres:0.21
Year Built:2005
Listing Number:1691539
Status Code:A-Active
Taxes:$0.00
Garage: 2.00
Furnishings: N
Calculate Your Payment
View:
N
Financial Information:
Association Fee: $500.00
Condo Fee: $500.00
Save Property
Welcome to this stunning home with premium amenities and elegant design.This beautifully crafted all-brick, 2-story home comes with a finished walk-out basement where luxury meets comfort! From the moment you enter the grand foyer with its striking new windows and soaring cathedral ceiling adorned with detailed moldings, youll be captivated. Rich crown molding and custom decorative trim flow throughout, enhancing the sophisticated charm. The first floor boasts refinished hardwood floors (excluding laundry), a cozy family room with a gas fireplace, and a gourmet kitchen that any chef will adore complete with a sunny bay window dinette overlooking the oversized deck. Host unforgettable dinners in the elegant dining room with double tray ceilings and classic chair rail.The front room
Building Description: Traditional
MLS Area: 08-Dglashls/Hurstbrn/Mdltwn/Anchrg/Stmatt
Total Square Footage: 2,786
Total Rooms: 14
Water: Public
Construction: Brick Veneer, Brick
Date Listed: 2025-07-04 13:29:15
Parking: On Street, Attached, Entry Front, Driveway
Garage Spaces: 2
Heating: Electric, Forced Air, Natural Gas
Cooling: Central Air
Sewer: Public Sewer
Lot Desc.: Sidewalk, Cleared
Listing Courtesy Of: United Real Estate Louisville
jamuna_kharel2000@yahoo.com
Welcome to this stunning home with premium amenities and elegant design.This beautifully crafted all-brick, 2-story home comes with a finished walk-out basement where luxury meets comfort! From the moment you enter the grand foyer with its striking new windows and soaring cathedral ceiling adorned with detailed moldings, youll be captivated. Rich crown molding and custom decorative trim flow throughout, enhancing the sophisticated charm. The first floor boasts refinished hardwood floors (excluding laundry), a cozy family room with a gas fireplace, and a gourmet kitchen that any chef will adore complete with a sunny bay window dinette overlooking the oversized deck. Host unforgettable dinners in the elegant dining room with double tray ceilings and classic chair rail.The front room
Share Property
Additional Information:
Building Description: Traditional
MLS Area: 08-Dglashls/Hurstbrn/Mdltwn/Anchrg/Stmatt
Total Square Footage: 2,786
Total Rooms: 14
Water: Public
Construction: Brick Veneer, Brick
Date Listed: 2025-07-04 13:29:15
Parking: On Street, Attached, Entry Front, Driveway
Garage Spaces: 2
Heating: Electric, Forced Air, Natural Gas
Cooling: Central Air
Sewer: Public Sewer
Lot Desc.: Sidewalk, Cleared
Map of 17411 Polo Run Ln, Louisville, KY 40245
Listing Courtesy Of: United Real Estate Louisville
jamuna_kharel2000@yahoo.com
WORK WITH US
Get assistance in determining current property value, crafting a competitive offer, writing and negotiating a contract, and much more. Get in touch today!
Location
2303 Hurstbourne Village Dr. Ste 300
Louisville, KY 40299
Contact
Rick: 502-419-9001 Bonnie: 502-419-9000

Our Web site Accessibility
We are committed to providing an accessible web site. If you have difficulty accessing content, have difficulty viewing a file on the web site, or notice any accessibility problems, please contact us to specify the nature of the accessibility issue and any assistive technology you use. We will strive to provide the content you need in the format you require.
We welcome your suggestions and comments about improving ongoing efforts to increase the accessibility of this web site.
