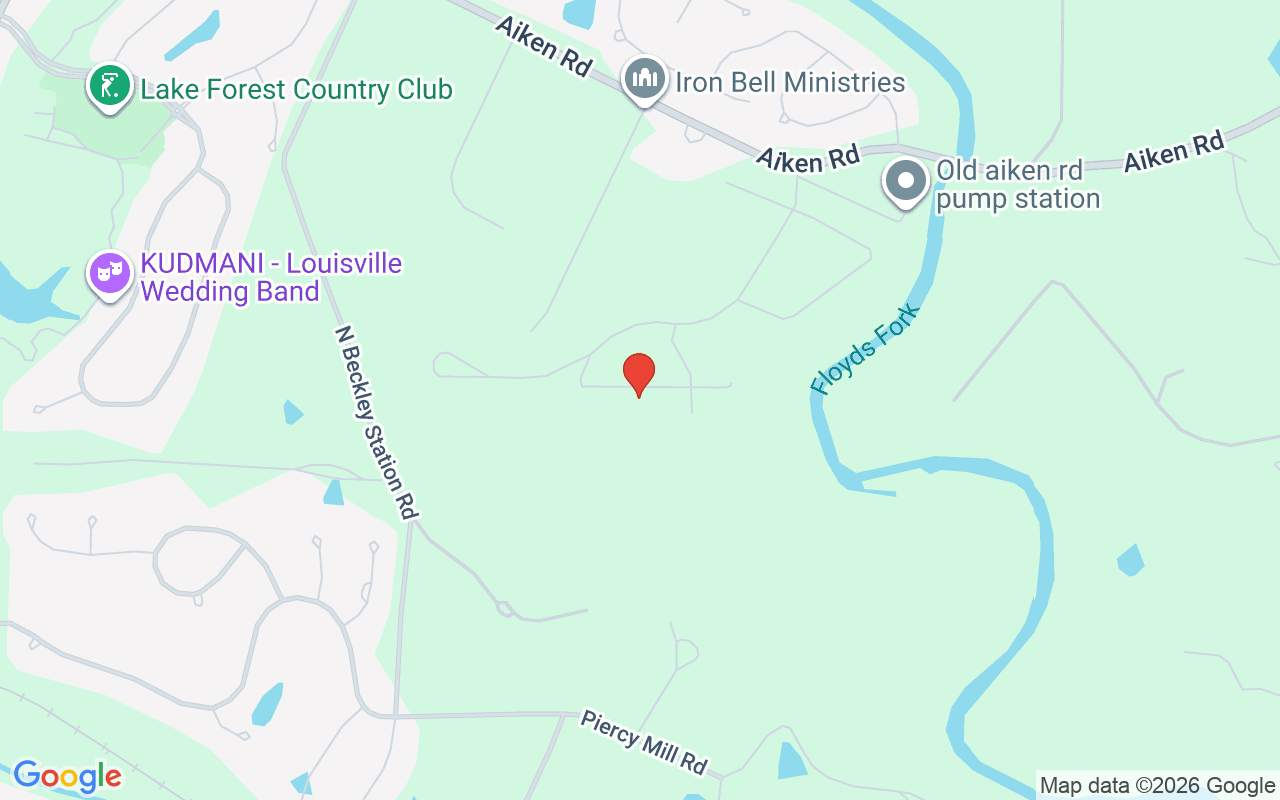15808 Barkley Lake Ct, Louisville, KY 40245
$729,900 - For Sale


































































Property Details
Price: $729,900
Sq Ft: 3,747
($195 per sqft)
Bedrooms: 4
Bathrooms: 3
Partial Baths: 1
City:Louisville
County:Jefferson
Type:Single Family
Subdivision:Twin Lakes
Acres:0.23
Year Built:2021
Listing Number:1695685
Status Code:A-Active
Taxes:$0.00
Garage: 3.00
Furnishings: N
Calculate Your Payment
View:
N
Financial Information:
Association Fee: $780.00
Condo Fee: $780.00
Save Property
Welcome to this meticulously maintained home which offers 4 bedrooms, 3.5 baths and lots of upgrades. The main level features a spacious, open floor plan with an upgraded kitchen that overlooks the dining area and living room. The Primary suite on the main level offers an oversized bedroom, large walk-in closet, and a bathroom with an extra-large walk-in shower that has 2 shower heads, double vanities and a water closet. On the other side of the main level are 2 additional bedrooms and a full bath. Additionally, there is a private office with French doors. Many upgrades include custom built-in bookshelves around the gas fireplace, 9ft ceilings throughout, vaulted ceilings in the living room and primary suite, and screened-in patio.
Building Description: Ranch
MLS Area: 08-Dglashls/Hurstbrn/Mdltwn/Anchrg/Stmatt
Total Square Footage: 2,294
Total Rooms: 16
Water: Public
Construction: Brick Veneer, Stone
Date Listed: 2025-08-18 17:21:47
Parking: Attached, Entry Rear
Garage Spaces: 3
Heating: Forced Air, Natural Gas
Cooling: Central Air
Sewer: Public Sewer
Lot Desc.: Cleared
Listing Courtesy Of: Edelen & Edelen Realtors
phil@philmoffett.com
Welcome to this meticulously maintained home which offers 4 bedrooms, 3.5 baths and lots of upgrades. The main level features a spacious, open floor plan with an upgraded kitchen that overlooks the dining area and living room. The Primary suite on the main level offers an oversized bedroom, large walk-in closet, and a bathroom with an extra-large walk-in shower that has 2 shower heads, double vanities and a water closet. On the other side of the main level are 2 additional bedrooms and a full bath. Additionally, there is a private office with French doors. Many upgrades include custom built-in bookshelves around the gas fireplace, 9ft ceilings throughout, vaulted ceilings in the living room and primary suite, and screened-in patio.
Share Property
Additional Information:
Building Description: Ranch
MLS Area: 08-Dglashls/Hurstbrn/Mdltwn/Anchrg/Stmatt
Total Square Footage: 2,294
Total Rooms: 16
Water: Public
Construction: Brick Veneer, Stone
Date Listed: 2025-08-18 17:21:47
Parking: Attached, Entry Rear
Garage Spaces: 3
Heating: Forced Air, Natural Gas
Cooling: Central Air
Sewer: Public Sewer
Lot Desc.: Cleared
Map of 15808 Barkley Lake Ct, Louisville, KY 40245
Listing Courtesy Of: Edelen & Edelen Realtors
phil@philmoffett.com
WORK WITH US
Get assistance in determining current property value, crafting a competitive offer, writing and negotiating a contract, and much more. Get in touch today!
Location
2303 Hurstbourne Village Dr. Ste 300
Louisville, KY 40299
Contact
Rick: 502-419-9001 Bonnie: 502-419-9000

Our Web site Accessibility
We are committed to providing an accessible web site. If you have difficulty accessing content, have difficulty viewing a file on the web site, or notice any accessibility problems, please contact us to specify the nature of the accessibility issue and any assistive technology you use. We will strive to provide the content you need in the format you require.
We welcome your suggestions and comments about improving ongoing efforts to increase the accessibility of this web site.
