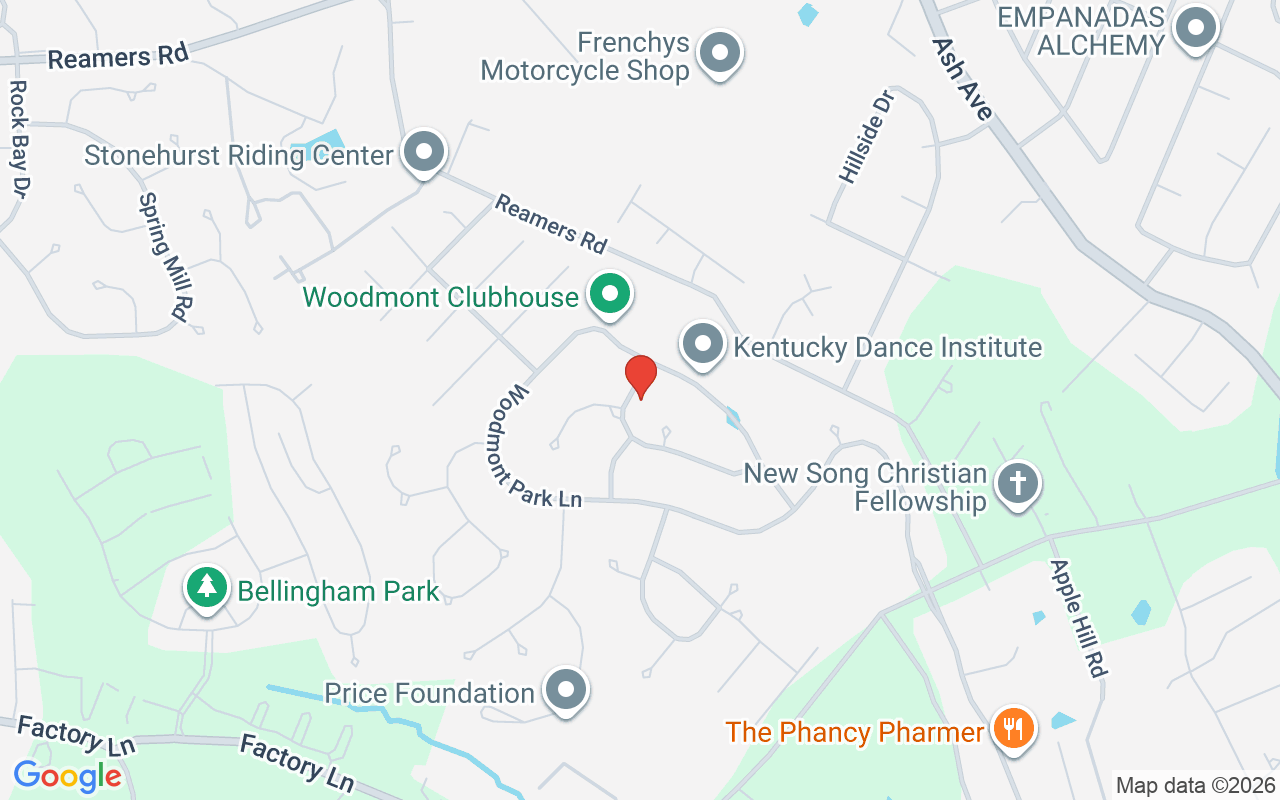14604 Anderson Woods Trace, Louisville, KY 40245
$679,000 - For Sale
















































Property Details
Price: $679,000
Sq Ft: 4,187
($162 per sqft)
Bedrooms: 4
Bathrooms: 3
Partial Baths: 1
City:Louisville
County:Jefferson
Type:Single Family
Subdivision:Woodmont
Acres:0.26
Year Built:2000
Listing Number:1700387
Status Code:A-Active
Taxes:$0.00
Garage: 2.00
Furnishings: N
Calculate Your Payment
Exterior Features:
Hot Tub
View:
N
Financial Information:
Association Fee: $1,300.00
Condo Fee: $1,300.00
Save Property
Stunning 4BR/3.5BA home with over 4,000 sq ft of beautifully finished living space! The first-floor primary suite offers convenience and luxury with a spacious layout and laundry access in the cedar lined master closet. The master bath boasts heated floor tiles, a large, tiled shower, and a gorgeous tub for soaking. Enjoy an updated kitchen, highlighting custom cabinets, quartz countertops, and a second laundry area off the kitchen. The finished basement is an entertainers dream—complete with a fully functioning bar area, full bath, and space for a potential fifth bedroom or home gym. Step outside to your private outdoor oasis featuring a fire pit, hot tub, outdoor theater area, garden, and more. This home blends comfort, function, and style—inside and out!
Building Description: Open Plan
MLS Area: 08-Dglashls/Hurstbrn/Mdltwn/Anchrg/Stmatt
Total Square Footage: 2,587
Total Rooms: 14
Water: Public
Construction: Brick
Date Listed: 2025-10-10 01:14:15
Pool Description: Community
Parking: Attached
Garage Spaces: 2
Heating: Natural Gas
Cooling: Central Air
Sewer: Public Sewer
Listing Courtesy Of: Re/Max Properties East
missypayne1@att.net
Stunning 4BR/3.5BA home with over 4,000 sq ft of beautifully finished living space! The first-floor primary suite offers convenience and luxury with a spacious layout and laundry access in the cedar lined master closet. The master bath boasts heated floor tiles, a large, tiled shower, and a gorgeous tub for soaking. Enjoy an updated kitchen, highlighting custom cabinets, quartz countertops, and a second laundry area off the kitchen. The finished basement is an entertainers dream—complete with a fully functioning bar area, full bath, and space for a potential fifth bedroom or home gym. Step outside to your private outdoor oasis featuring a fire pit, hot tub, outdoor theater area, garden, and more. This home blends comfort, function, and style—inside and out!
Share Property
Additional Information:
Building Description: Open Plan
MLS Area: 08-Dglashls/Hurstbrn/Mdltwn/Anchrg/Stmatt
Total Square Footage: 2,587
Total Rooms: 14
Water: Public
Construction: Brick
Date Listed: 2025-10-10 01:14:15
Pool Description: Community
Parking: Attached
Garage Spaces: 2
Heating: Natural Gas
Cooling: Central Air
Sewer: Public Sewer
Map of 14604 Anderson Woods Trace, Louisville, KY 40245
Listing Courtesy Of: Re/Max Properties East
missypayne1@att.net
WORK WITH US
Get assistance in determining current property value, crafting a competitive offer, writing and negotiating a contract, and much more. Get in touch today!
Location
2303 Hurstbourne Village Dr. Ste 300
Louisville, KY 40299
Contact
Rick: 502-419-9001 Bonnie: 502-419-9000

Our Web site Accessibility
We are committed to providing an accessible web site. If you have difficulty accessing content, have difficulty viewing a file on the web site, or notice any accessibility problems, please contact us to specify the nature of the accessibility issue and any assistive technology you use. We will strive to provide the content you need in the format you require.
We welcome your suggestions and comments about improving ongoing efforts to increase the accessibility of this web site.
