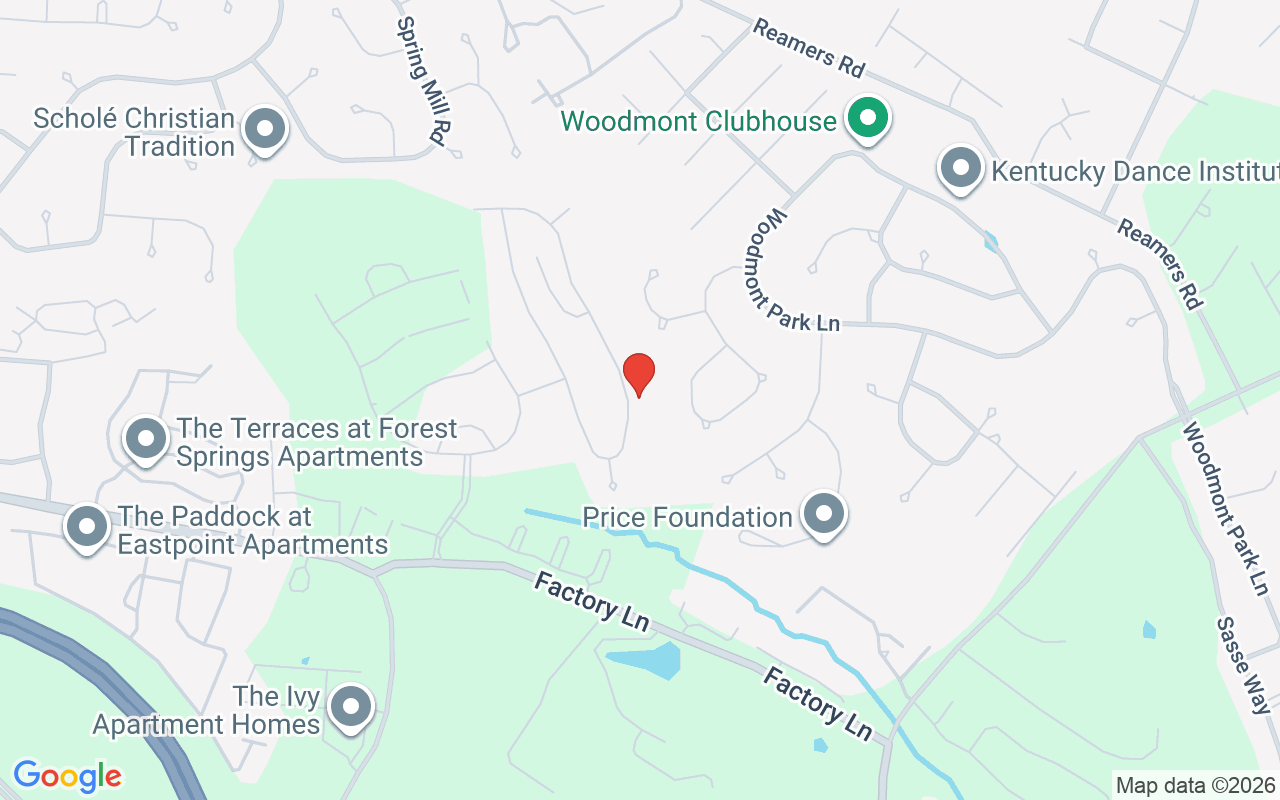14309 Halden Ridge Way, Louisville, KY 40245
$609,000 - For Sale



















































Property Details
Price: $609,000
Sq Ft: 3,191
($191 per sqft)
Bedrooms: 5
Bathrooms: 4
City:Louisville
County:Jefferson
Type:Single Family
Subdivision:Bellingham Park
Acres:0.15
Year Built:2023
Listing Number:1698881
Status Code:A-Active
Taxes:$0.00
Garage: 2.00
Furnishings: N
Calculate Your Payment
View:
N
Financial Information:
Association Fee: $550.00
Condo Fee: $550.00
Save Property
The Albany Plan by Ball Homes is a spacious 2 story with custom features. The open concept living area features custom built in bookcases which enhance the beauty of the stone fireplace and mantle. The kitchen with pantry is a cooks dream and features modern 2 tone cabinetry, granite tops, gas cook top, custom range hood and an island that easily seats 4 people. A main floor flex room which is adjacent to a full bath could be a bedroom, office, exercise room, craft room or whatever your family can imagine. The formal dining room which is currently being used as an office could be considered another flex space. The LVP flooring is a neutral color which brings together the color palette and finishes of the home. The primary suite has a custom closet that is sure to accommodate your
Building Description: Traditional
MLS Area: 08-Dglashls/Hurstbrn/Mdltwn/Anchrg/Stmatt
Total Square Footage: 3,191
Total Rooms: 11
Water: Public
Construction: Brick Veneer
Date Listed: 2025-09-23 14:19:42
Parking: Attached, Entry Front
Garage Spaces: 2
Heating: Forced Air, Natural Gas
Cooling: Central Air
Sewer: Public Sewer
Listing Courtesy Of: Network Real Estate Services
themillerteam@mail.com
The Albany Plan by Ball Homes is a spacious 2 story with custom features. The open concept living area features custom built in bookcases which enhance the beauty of the stone fireplace and mantle. The kitchen with pantry is a cooks dream and features modern 2 tone cabinetry, granite tops, gas cook top, custom range hood and an island that easily seats 4 people. A main floor flex room which is adjacent to a full bath could be a bedroom, office, exercise room, craft room or whatever your family can imagine. The formal dining room which is currently being used as an office could be considered another flex space. The LVP flooring is a neutral color which brings together the color palette and finishes of the home. The primary suite has a custom closet that is sure to accommodate your
Share Property
Additional Information:
Building Description: Traditional
MLS Area: 08-Dglashls/Hurstbrn/Mdltwn/Anchrg/Stmatt
Total Square Footage: 3,191
Total Rooms: 11
Water: Public
Construction: Brick Veneer
Date Listed: 2025-09-23 14:19:42
Parking: Attached, Entry Front
Garage Spaces: 2
Heating: Forced Air, Natural Gas
Cooling: Central Air
Sewer: Public Sewer
Map of 14309 Halden Ridge Way, Louisville, KY 40245
Listing Courtesy Of: Network Real Estate Services
themillerteam@mail.com
WORK WITH US
Get assistance in determining current property value, crafting a competitive offer, writing and negotiating a contract, and much more. Get in touch today!
Location
2303 Hurstbourne Village Dr. Ste 300
Louisville, KY 40299
Contact
Rick: 502-419-9001 Bonnie: 502-419-9000

Our Web site Accessibility
We are committed to providing an accessible web site. If you have difficulty accessing content, have difficulty viewing a file on the web site, or notice any accessibility problems, please contact us to specify the nature of the accessibility issue and any assistive technology you use. We will strive to provide the content you need in the format you require.
We welcome your suggestions and comments about improving ongoing efforts to increase the accessibility of this web site.
