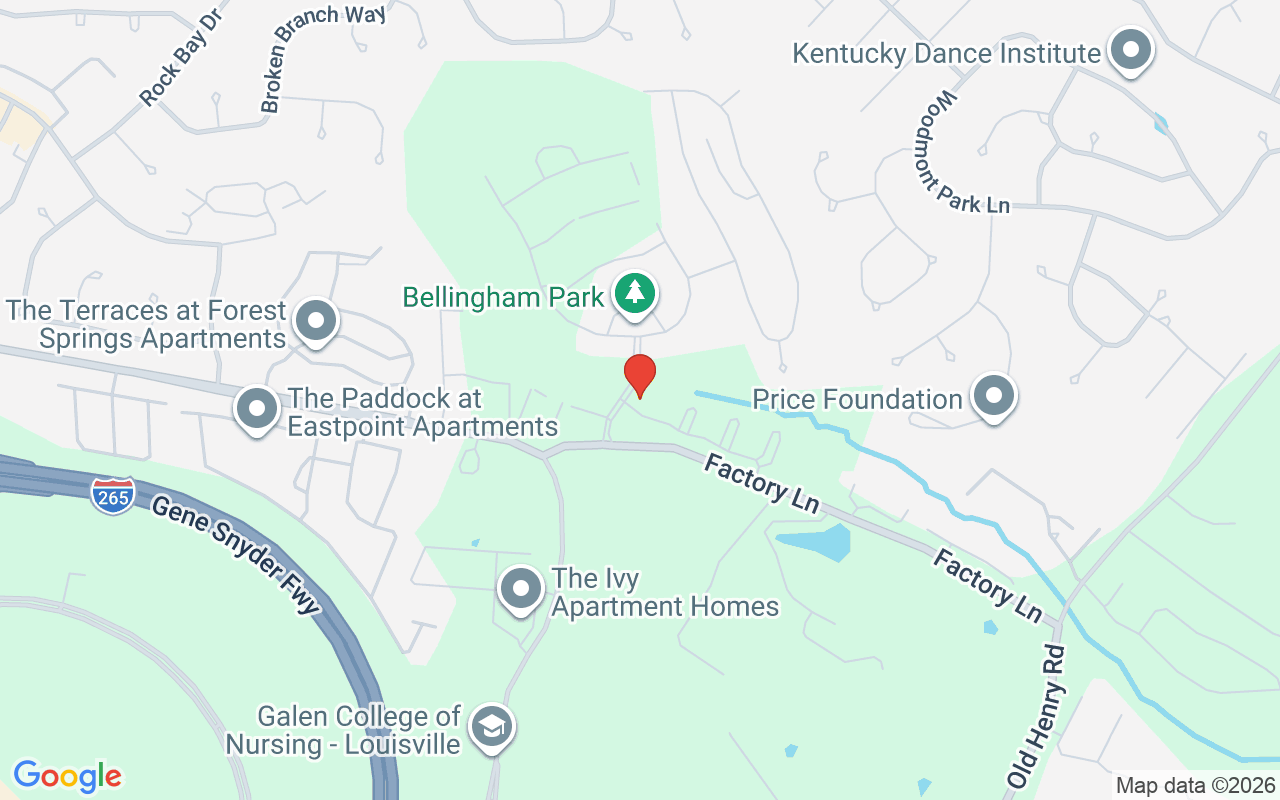14101 Kings Chapel Way, Louisville, KY 40245
$565,422 - For Sale


























Property Details
Price: $565,422
Sq Ft: 2,606
($217 per sqft)
Bedrooms: 4
Bathrooms: 3
City:Louisville
County:Jefferson
Type:Single Family
Subdivision:Bellingham Park
Acres:0.14
Year Built:2024
Listing Number:1698278
Status Code:A-Active
Taxes:$0.00
Garage: 2.00
Furnishings: N
Calculate Your Payment
View:
N
Financial Information:
Association Fee: $575.00
Condo Fee: $575.00
Save Property
Rare opportunity on this market ready home, Walden Mortgage offering up to 2% of primary loan amount to be used toward closing costs/prepaids or rate buy down. Welcome to this former Model and HomeArama Home! Beautifully designed home with flexible spaces and thoughtful upgrades throughout! The first floor offers a flex room with a feature wall, guest bedroom, and full bath with a tiled shower. Wide-plank LVP flooring flows into the open kitchen, featuring white cabinets with a gray island, quartz countertops, a full-wall tile backsplash, and stainless steel appliances including a gas range with vent hood, French door refrigerator, and dishwasher. A large island with seating and a bright breakfast area adjoin the family room, highlighted by a stone-surround fireplace with raised hearth.
Building Description: Traditional
MLS Area: 08-Dglashls/Hurstbrn/Mdltwn/Anchrg/Stmatt
Total Square Footage: 2,606
Total Rooms: 12
Water: Public
Construction: Vinyl Siding, Wood Frame, Brick Veneer
Date Listed: 2025-09-16 17:31:32
Parking: Attached, Entry Front
Garage Spaces: 2
Heating: Forced Air, Natural Gas
Cooling: Central Air
Sewer: Public Sewer
Lot Desc.: Covt/ Restr, Sidewalk
Listing Courtesy Of: Berkshire Hathaway Homeservices, Parks & Weisberg
jrobinson@bhhspw.com
Rare opportunity on this market ready home, Walden Mortgage offering up to 2% of primary loan amount to be used toward closing costs/prepaids or rate buy down. Welcome to this former Model and HomeArama Home! Beautifully designed home with flexible spaces and thoughtful upgrades throughout! The first floor offers a flex room with a feature wall, guest bedroom, and full bath with a tiled shower. Wide-plank LVP flooring flows into the open kitchen, featuring white cabinets with a gray island, quartz countertops, a full-wall tile backsplash, and stainless steel appliances including a gas range with vent hood, French door refrigerator, and dishwasher. A large island with seating and a bright breakfast area adjoin the family room, highlighted by a stone-surround fireplace with raised hearth.
Share Property
Additional Information:
Building Description: Traditional
MLS Area: 08-Dglashls/Hurstbrn/Mdltwn/Anchrg/Stmatt
Total Square Footage: 2,606
Total Rooms: 12
Water: Public
Construction: Vinyl Siding, Wood Frame, Brick Veneer
Date Listed: 2025-09-16 17:31:32
Parking: Attached, Entry Front
Garage Spaces: 2
Heating: Forced Air, Natural Gas
Cooling: Central Air
Sewer: Public Sewer
Lot Desc.: Covt/ Restr, Sidewalk
Map of 14101 Kings Chapel Way, Louisville, KY 40245
Listing Courtesy Of: Berkshire Hathaway Homeservices, Parks & Weisberg
jrobinson@bhhspw.com
WORK WITH US
Get assistance in determining current property value, crafting a competitive offer, writing and negotiating a contract, and much more. Get in touch today!
Location
2303 Hurstbourne Village Dr. Ste 300
Louisville, KY 40299
Contact
Rick: 502-419-9001 Bonnie: 502-419-9000

Our Web site Accessibility
We are committed to providing an accessible web site. If you have difficulty accessing content, have difficulty viewing a file on the web site, or notice any accessibility problems, please contact us to specify the nature of the accessibility issue and any assistive technology you use. We will strive to provide the content you need in the format you require.
We welcome your suggestions and comments about improving ongoing efforts to increase the accessibility of this web site.
