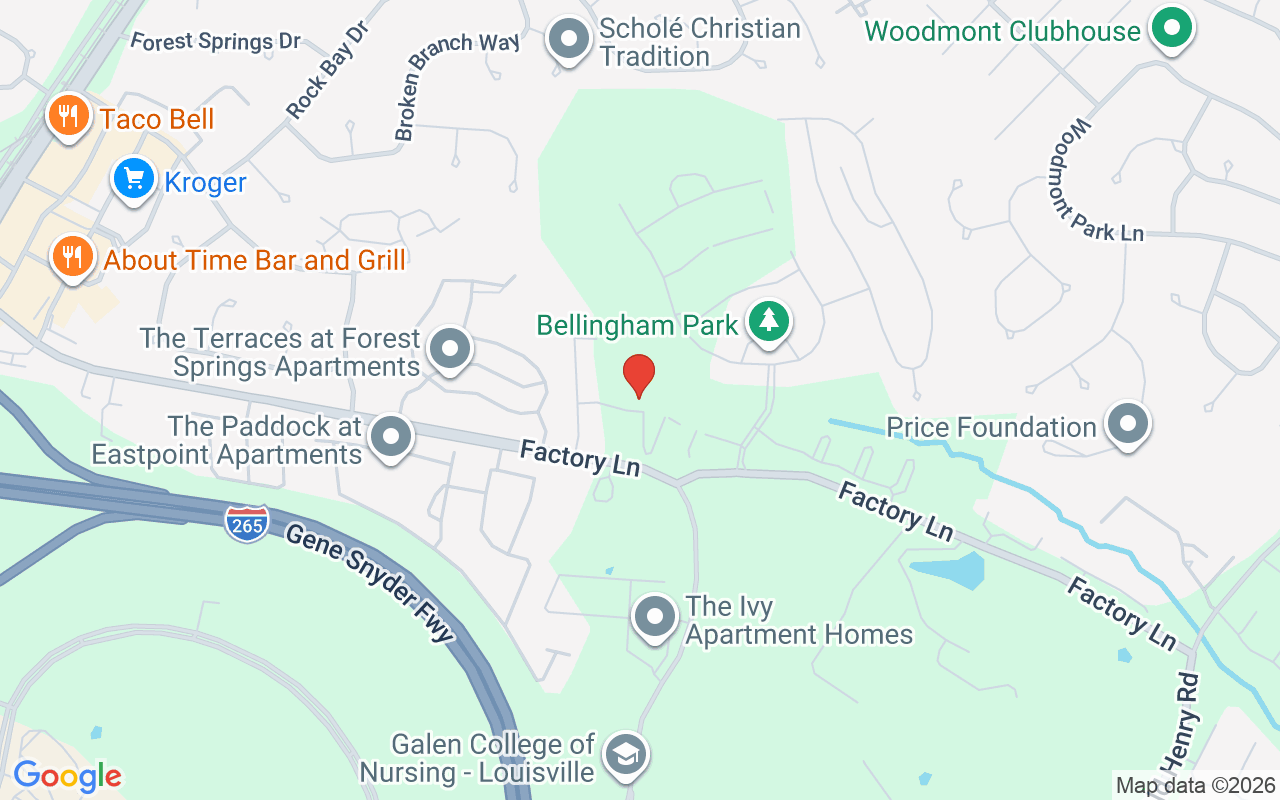14013 Grandshire Way, Louisville, KY 40245
$590,564 - For Sale











































Property Details
Price: $590,564
Sq Ft: 2,625
($225 per sqft)
Bedrooms: 5
Bathrooms: 3
City:Louisville
County:Jefferson
Type:Single Family
Subdivision:Bellingham Park
Acres:0.15
Year Built:2025
Listing Number:1695302
Status Code:A-Active
Taxes:$0.00
Garage: 2.00
Furnishings: N
Calculate Your Payment
View:
N
Financial Information:
Association Fee: $575.00
Condo Fee: $575.00
Save Property
The Dogwood plan offers an abundance of space and flexibility to fit your lifestyle. On the first floor, a welcoming flex room off the entry can serve as a home office, formal living room, or elegant dining room and features an elegant accent wall. The island kitchen features a step-in pantry, casual counter seating, and opens to a large central family room—perfect for entertaining. Right outside the back door you will be sure to enjoy the wooded view from the covered deck. The guest suite includes a full bath with a fully tiled shower. Upstairs, the primary suite offers a trey ceiling, dual closets, and a luxurious bath with double vanity, linen closet, a garden tub and separate shower. Three additional bedrooms feature generous closets, and the spacious loft provides a versatile second
Building Description: Traditional
MLS Area: 08-Dglashls/Hurstbrn/Mdltwn/Anchrg/Stmatt
Total Square Footage: 2,625
Total Rooms: 12
Water: Public
Construction: Vinyl Siding, Wood Frame, Brick Veneer
Date Listed: 2025-08-14 13:27:29
Parking: Attached
Garage Spaces: 2
Heating: Forced Air, Natural Gas
Cooling: Central Air
Sewer: Public Sewer
Lot Desc.: Covt/ Restr, Sidewalk, See Remarks
Listing Courtesy Of: Berkshire Hathaway Homeservices, Parks & Weisberg
sappteam@bhhspw.com
The Dogwood plan offers an abundance of space and flexibility to fit your lifestyle. On the first floor, a welcoming flex room off the entry can serve as a home office, formal living room, or elegant dining room and features an elegant accent wall. The island kitchen features a step-in pantry, casual counter seating, and opens to a large central family room—perfect for entertaining. Right outside the back door you will be sure to enjoy the wooded view from the covered deck. The guest suite includes a full bath with a fully tiled shower. Upstairs, the primary suite offers a trey ceiling, dual closets, and a luxurious bath with double vanity, linen closet, a garden tub and separate shower. Three additional bedrooms feature generous closets, and the spacious loft provides a versatile second
Share Property
Additional Information:
Building Description: Traditional
MLS Area: 08-Dglashls/Hurstbrn/Mdltwn/Anchrg/Stmatt
Total Square Footage: 2,625
Total Rooms: 12
Water: Public
Construction: Vinyl Siding, Wood Frame, Brick Veneer
Date Listed: 2025-08-14 13:27:29
Parking: Attached
Garage Spaces: 2
Heating: Forced Air, Natural Gas
Cooling: Central Air
Sewer: Public Sewer
Lot Desc.: Covt/ Restr, Sidewalk, See Remarks
Map of 14013 Grandshire Way, Louisville, KY 40245
Listing Courtesy Of: Berkshire Hathaway Homeservices, Parks & Weisberg
sappteam@bhhspw.com
WORK WITH US
Get assistance in determining current property value, crafting a competitive offer, writing and negotiating a contract, and much more. Get in touch today!
Location
2303 Hurstbourne Village Dr. Ste 300
Louisville, KY 40299
Contact
Rick: 502-419-9001 Bonnie: 502-419-9000

Our Web site Accessibility
We are committed to providing an accessible web site. If you have difficulty accessing content, have difficulty viewing a file on the web site, or notice any accessibility problems, please contact us to specify the nature of the accessibility issue and any assistive technology you use. We will strive to provide the content you need in the format you require.
We welcome your suggestions and comments about improving ongoing efforts to increase the accessibility of this web site.
